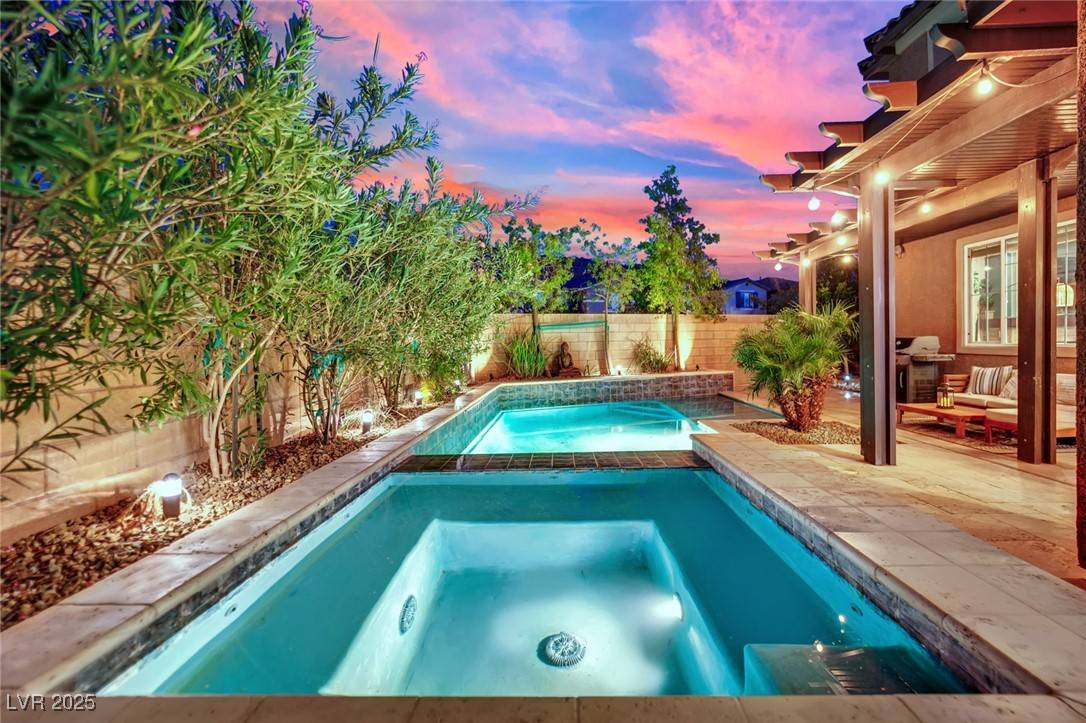4 Beds
3 Baths
2,709 SqFt
4 Beds
3 Baths
2,709 SqFt
Key Details
Property Type Single Family Home
Sub Type Single Family Residence
Listing Status Active
Purchase Type For Rent
Square Footage 2,709 sqft
Subdivision Highland Hills Phase 3
MLS Listing ID 2696033
Style Two Story
Bedrooms 4
Full Baths 2
Half Baths 1
HOA Y/N Yes
Year Built 2018
Lot Size 6,534 Sqft
Acres 0.15
Property Sub-Type Single Family Residence
Property Description
Location
State NV
County Clark
Zoning Single Family
Direction From Jones and Erie go West on Erie, Left on Mount Goyer through gate, Straight to Joshua Peak, Take a Right on Joshua Peak to Winter Rise Street. House is the first corner house on the Right.
Interior
Interior Features Ceiling Fan(s), Window Treatments
Heating Central, Gas, Multiple Heating Units, Solar
Cooling Central Air, Electric, 2 Units
Flooring Luxury Vinyl Plank, Tile
Fireplaces Number 1
Fireplaces Type Family Room, Gas, Family/Living/Great Room
Equipment Water Softener Loop
Furnishings Unfurnished
Fireplace Yes
Window Features Blinds,Drapes,Window Treatments
Appliance Built-In Electric Oven, Dryer, Dishwasher, Gas Cooktop, Disposal, Gas Range, Microwave, Refrigerator, Water Softener Owned, Water Softener, Tankless Water Heater, Washer/Dryer, Washer/DryerAllInOne, Water Purifier, Washer
Laundry Gas Dryer Hookup, Laundry Room, Upper Level
Exterior
Parking Features Attached, Finished Garage, Garage, Open, Private, Storage
Garage Spaces 2.0
Fence Block, Back Yard
Pool Heated, Waterfall
Utilities Available Cable Available
Amenities Available Dog Park, Gated, Playground, Park
Roof Type Tile
Garage Yes
Private Pool Yes
Building
Lot Description Corner Lot, Irregular Lot, < 1/4 Acre
Faces West
Story 2
Sewer Public Sewer
Schools
Elementary Schools Frias, Charles & Phyllis, Frias, Charles & Phyllis
Middle Schools Tarkanian
High Schools Desert Oasis
Others
Pets Allowed true
Senior Community No
Tax ID 176-35-713-041
Security Features Prewired
Pets Allowed Yes, Negotiable
Virtual Tour https://www.propertypanorama.com/instaview/las/2696033








