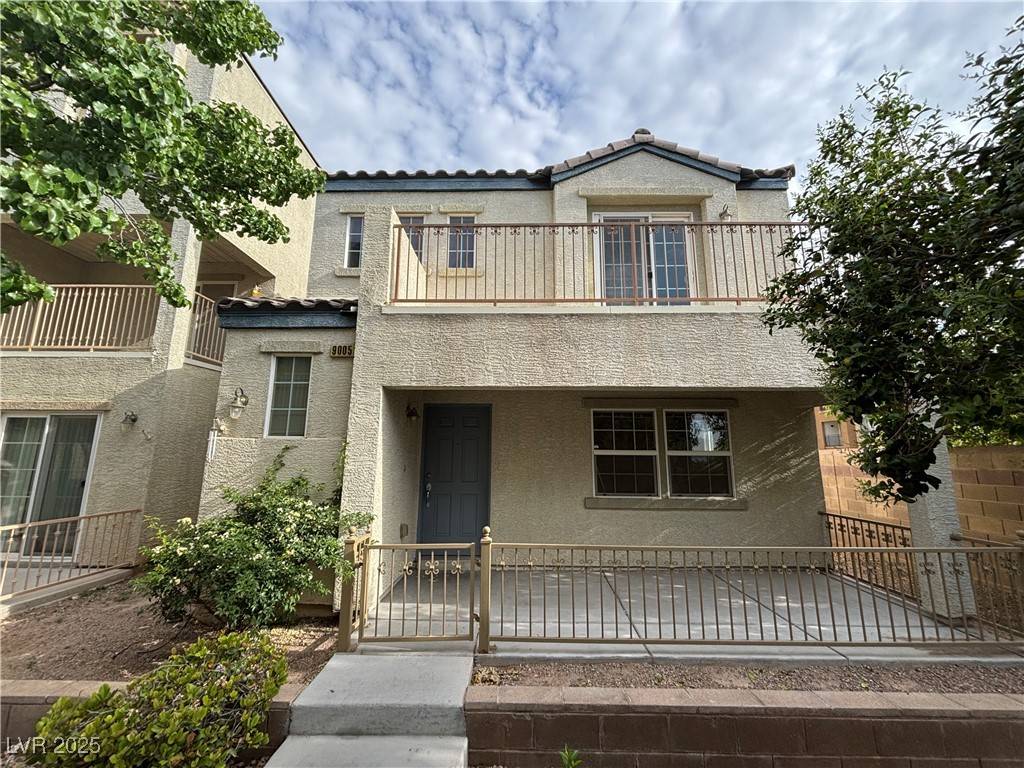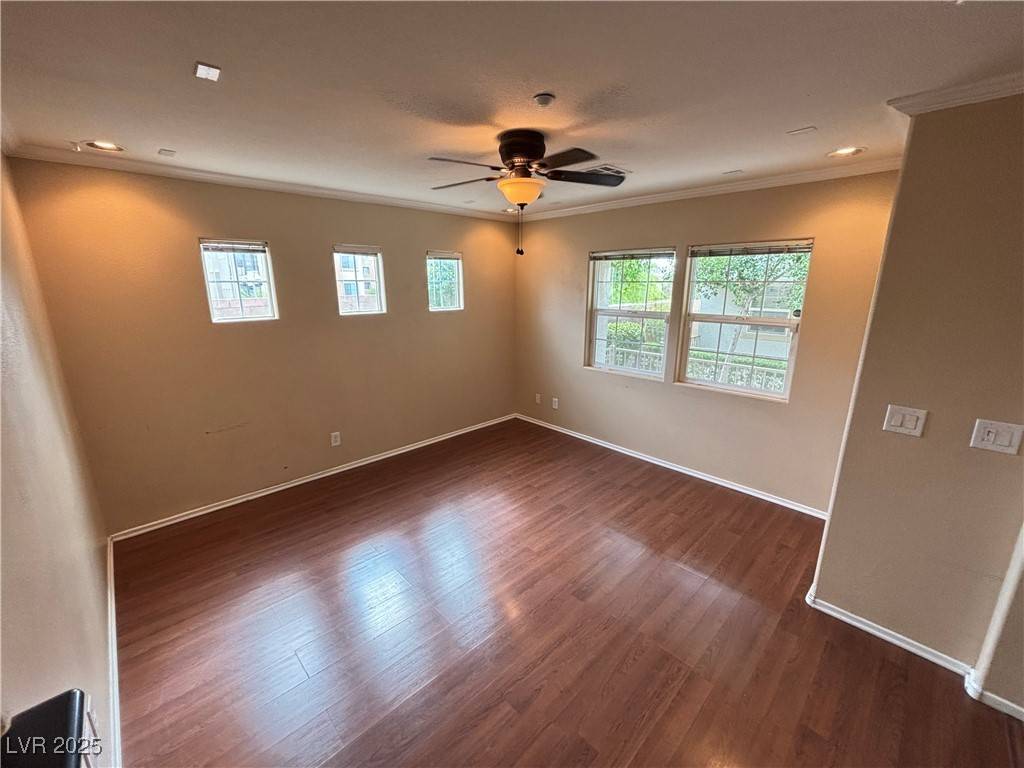3 Beds
4 Baths
1,451 SqFt
3 Beds
4 Baths
1,451 SqFt
Key Details
Property Type Single Family Home
Sub Type Single Family Residence
Listing Status Pending
Purchase Type For Rent
Square Footage 1,451 sqft
Subdivision Astoria At Town Center-South
MLS Listing ID 2696412
Style Two Story
Bedrooms 3
Full Baths 3
Half Baths 1
HOA Y/N Yes
Year Built 2006
Contingent Awaiting Signatures
Lot Size 2,178 Sqft
Acres 0.05
Property Sub-Type Single Family Residence
Property Description
Location
State NV
County Clark
Community Pool
Zoning Single Family
Direction *95 N & DURANGO* (R) ON OSO BLANCO* (L) ON SEVERANCE* (R) ON TAPESTRY PARK* (R) ON ALLURING* (L) ON ENGAGING TO AGREEABLE*
Interior
Interior Features Window Treatments
Heating Central, Gas
Cooling Central Air, Electric
Flooring Luxury Vinyl Plank, Tile
Furnishings Unfurnished
Fireplace No
Window Features Blinds
Appliance Dryer, Dishwasher, Disposal, Gas Range, Microwave, Refrigerator, Washer/Dryer, Washer/DryerAllInOne, Washer
Laundry Electric Dryer Hookup, Laundry Room
Exterior
Parking Features Garage, Private
Garage Spaces 2.0
Fence Block, Back Yard
Pool Community
Community Features Pool
Utilities Available Cable Available
Amenities Available Playground, Pool
Roof Type Tile
Garage Yes
Private Pool No
Building
Faces North
Story 2
Schools
Elementary Schools Thompson, Sandra Lee, Thompson, Sandra Lee
Middle Schools Escobedo Edmundo
High Schools Arbor View
Others
Pets Allowed true
Senior Community No
Tax ID 125-17-310-182
Pets Allowed Yes
Virtual Tour https://www.propertypanorama.com/instaview/las/2696412








