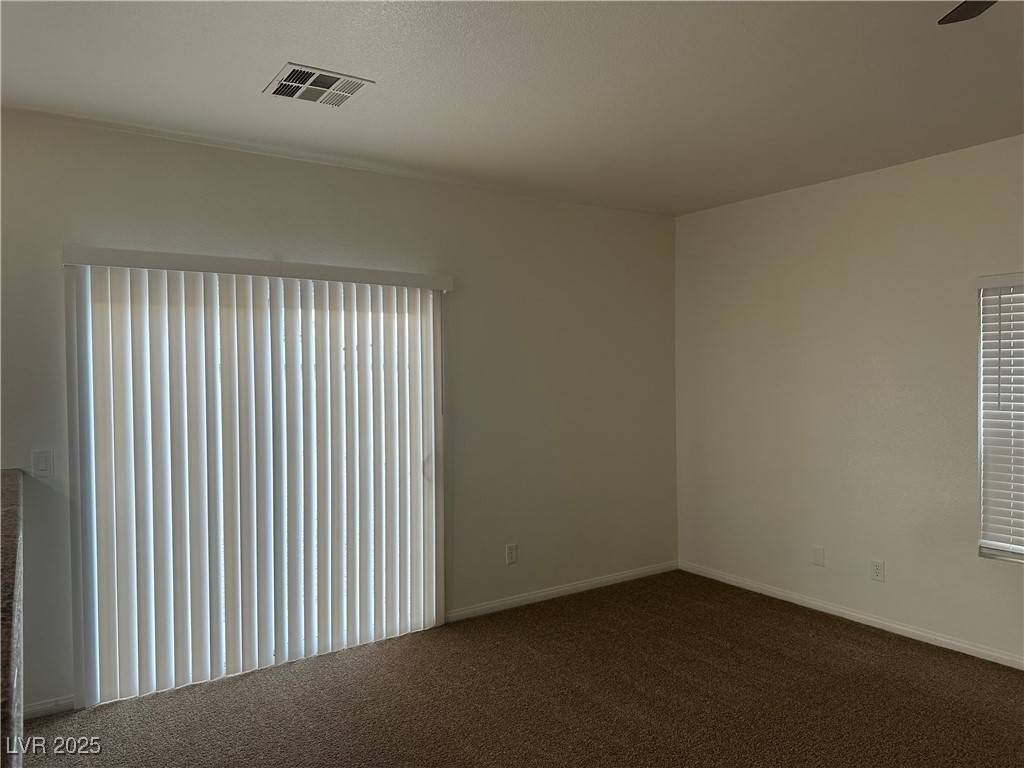4 Beds
3 Baths
1,824 SqFt
4 Beds
3 Baths
1,824 SqFt
Key Details
Property Type Single Family Home
Sub Type Single Family Residence
Listing Status Active
Purchase Type For Rent
Square Footage 1,824 sqft
Subdivision Owens & Betty
MLS Listing ID 2698035
Style Two Story
Bedrooms 4
Full Baths 2
Half Baths 1
HOA Y/N No
Year Built 2006
Lot Size 3,484 Sqft
Acres 0.08
Property Sub-Type Single Family Residence
Property Description
Location
State NV
County Clark
Zoning Single Family
Direction FROM 15-N: EXIT LAKE MEAD BLVD, RIGHT ON LAKE MEAD BLVD, RIGHT ON NELLIS BLVD, LEFT ON OWENS AVE, LEFT ON WHITE SKIES CT.
Interior
Interior Features Ceiling Fan(s), Window Treatments
Heating Central, Gas
Cooling Central Air, Electric
Flooring Carpet, Tile
Furnishings Unfurnished
Fireplace No
Window Features Blinds
Appliance Dryer, Dishwasher, Disposal, Gas Range, Refrigerator, Washer/Dryer, Washer/DryerAllInOne, Washer
Laundry Gas Dryer Hookup, Laundry Room, Upper Level
Exterior
Parking Features Garage, Private
Garage Spaces 2.0
Fence Block, Back Yard, Metal
Utilities Available Cable Available
Amenities Available None
Roof Type Tile
Garage Yes
Private Pool No
Building
Faces East
Story 2
Schools
Elementary Schools Mountain View, Mountain View
Middle Schools Bailey Dr William(Bob)H
High Schools Sunrise Mountain School
Others
Pets Allowed true
Senior Community No
Tax ID 140-21-414-002
Pets Allowed Yes
Virtual Tour https://www.propertypanorama.com/instaview/las/2698035








