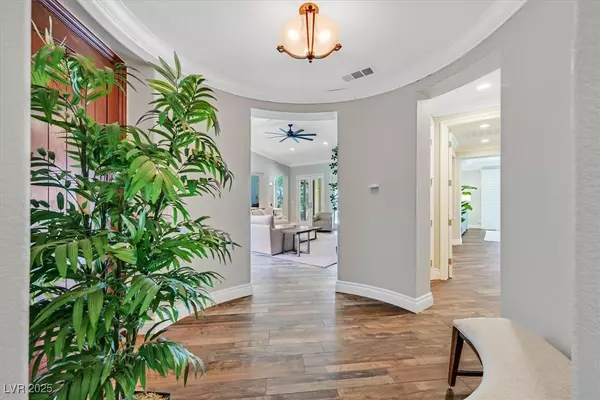3 Beds
4 Baths
3,374 SqFt
3 Beds
4 Baths
3,374 SqFt
Key Details
Property Type Single Family Home
Sub Type Single Family Residence
Listing Status Active
Purchase Type For Sale
Square Footage 3,374 sqft
Price per Sqft $577
Subdivision Resort Villas At Southern Highlands Amd
MLS Listing ID 2704914
Style Two Story
Bedrooms 3
Full Baths 1
Half Baths 1
Three Quarter Bath 2
Construction Status Resale
HOA Fees $1,599/mo
HOA Y/N Yes
Year Built 2004
Annual Tax Amount $7,357
Lot Size 7,840 Sqft
Acres 0.18
Property Sub-Type Single Family Residence
Property Description
Location
State NV
County Clark
Community Pool
Zoning Single Family
Direction FROM I-15 S, TAKE EXIT ONTO SOUTHERN HIGHLANDS PKWY, KEEP RIGHT ONTO SOUTHERN HIGHLANDS PKWY, LEFT ONTO W ROBERT TRENT JONES LN, RIGHT ONTO OAKLAND HILLS DR, RIGHT ONTO OAKBROOK HILLS WAY, LEFT ONTO CANONS BROOK DR.
Interior
Interior Features Bedroom on Main Level, Ceiling Fan(s), Primary Downstairs, Window Treatments, Additional Living Quarters
Heating Central, Gas, Multiple Heating Units
Cooling Central Air, Electric, 2 Units
Flooring Carpet, Ceramic Tile
Fireplaces Number 1
Fireplaces Type Gas, Great Room
Furnishings Unfurnished
Fireplace Yes
Window Features Double Pane Windows,Plantation Shutters
Appliance Built-In Gas Oven, Dryer, Dishwasher, Gas Cooktop, Disposal, Microwave, Refrigerator, Water Softener Owned, Washer
Laundry Cabinets, Gas Dryer Hookup, Main Level, Laundry Room, Sink
Exterior
Exterior Feature Balcony, Barbecue, Courtyard, Patio, Private Yard, Sprinkler/Irrigation
Parking Features Attached, Garage, Inside Entrance, Private
Garage Spaces 2.0
Fence Block, Back Yard, Wrought Iron
Pool In Ground, Private, Community
Community Features Pool
Utilities Available Underground Utilities
Amenities Available Country Club, Fitness Center, Golf Course, Gated, Playground, Pickleball, Pool, Guard, Spa/Hot Tub, Security, Tennis Court(s)
View Y/N Yes
Water Access Desc Public
View Golf Course, Mountain(s)
Roof Type Tile
Porch Balcony, Covered, Patio
Garage Yes
Private Pool Yes
Building
Lot Description Cul-De-Sac, Drip Irrigation/Bubblers, Lake Front, Landscaped, No Rear Neighbors, On Golf Course, < 1/4 Acre
Faces South
Story 2
Sewer Public Sewer
Water Public
Construction Status Resale
Schools
Elementary Schools Stuckey, Evelyn, Stuckey, Evelyn
Middle Schools Tarkanian
High Schools Desert Oasis
Others
HOA Name SOUTHERN HIGHLANDS
HOA Fee Include Association Management,Security
Senior Community No
Tax ID 191-05-314-020
Security Features Security System Owned
Acceptable Financing Cash, Conventional
Listing Terms Cash, Conventional
Virtual Tour https://sites.empirehometours.com/11772-Canons-Brook-Dr/idx








