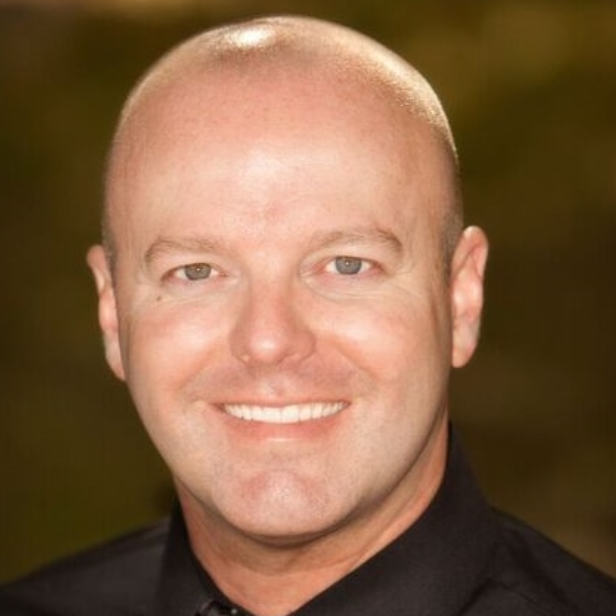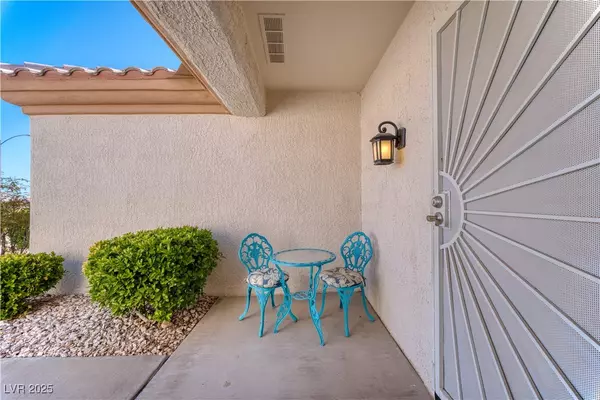
2 Beds
2 Baths
1,165 SqFt
2 Beds
2 Baths
1,165 SqFt
Key Details
Property Type Single Family Home
Sub Type Single Family Residence
Listing Status Active
Purchase Type For Sale
Square Footage 1,165 sqft
Price per Sqft $321
Subdivision Sun City Las Vegas
MLS Listing ID 2724719
Style One Story
Bedrooms 2
Full Baths 2
Construction Status Resale
HOA Fees $230/mo
HOA Y/N Yes
Year Built 1996
Annual Tax Amount $2,225
Lot Size 6,969 Sqft
Acres 0.16
Property Sub-Type Single Family Residence
Property Description
Location
State NV
County Clark
Community Pool
Zoning Single Family
Direction From 215 and W Lake Mead Blvd. East on Lake Mead Blvd, Left on Thomas Ryan Blvd, Left on Clear Meadows. Home in on Left just past N Faiss Dr.
Rooms
Primary Bedroom Level No
Interior
Interior Features Bedroom on Main Level, Ceiling Fan(s), Primary Downstairs, Pot Rack, Window Treatments, Programmable Thermostat
Heating Central, Electric
Cooling Central Air, Electric
Flooring Laminate
Furnishings Unfurnished
Fireplace No
Window Features Blinds,Window Treatments
Appliance Dryer, Dishwasher, Electric Range, Disposal, Refrigerator, Washer
Laundry Electric Dryer Hookup, Laundry Room
Exterior
Exterior Feature Porch, Patio, Private Yard, Awning(s), Sprinkler/Irrigation
Parking Features Attached, Garage, Golf Cart Garage, Private
Garage Spaces 2.0
Fence Full, Wrought Iron
Pool Association, Community
Community Features Pool
Utilities Available Electricity Available
Amenities Available Basketball Court, Business Center, Clubhouse, Dog Park, Fitness Center, Golf Course, Indoor Pool, Barbecue, Pickleball, Park, Pool, Racquetball, Recreation Room, Spa/Hot Tub, Security, Tennis Court(s)
Water Access Desc Public
Roof Type Tile
Porch Covered, Enclosed, Patio, Porch
Garage Yes
Private Pool No
Building
Lot Description Drip Irrigation/Bubblers, Fruit Trees, Landscaped, Rocks, Trees, < 1/4 Acre
Faces North
Story 1
Sewer Public Sewer
Water Public
Construction Status Resale
Schools
Elementary Schools Lummis, William, Lummis, William
Middle Schools Becker
High Schools Palo Verde
Others
HOA Name Sun City Summerlin
HOA Fee Include None
Senior Community Yes
Tax ID 137-14-810-135
Ownership Single Family Residential
Acceptable Financing Cash, Conventional, FHA, VA Loan
Listing Terms Cash, Conventional, FHA, VA Loan
Virtual Tour https://www.propertypanorama.com/instaview/las/2724719









