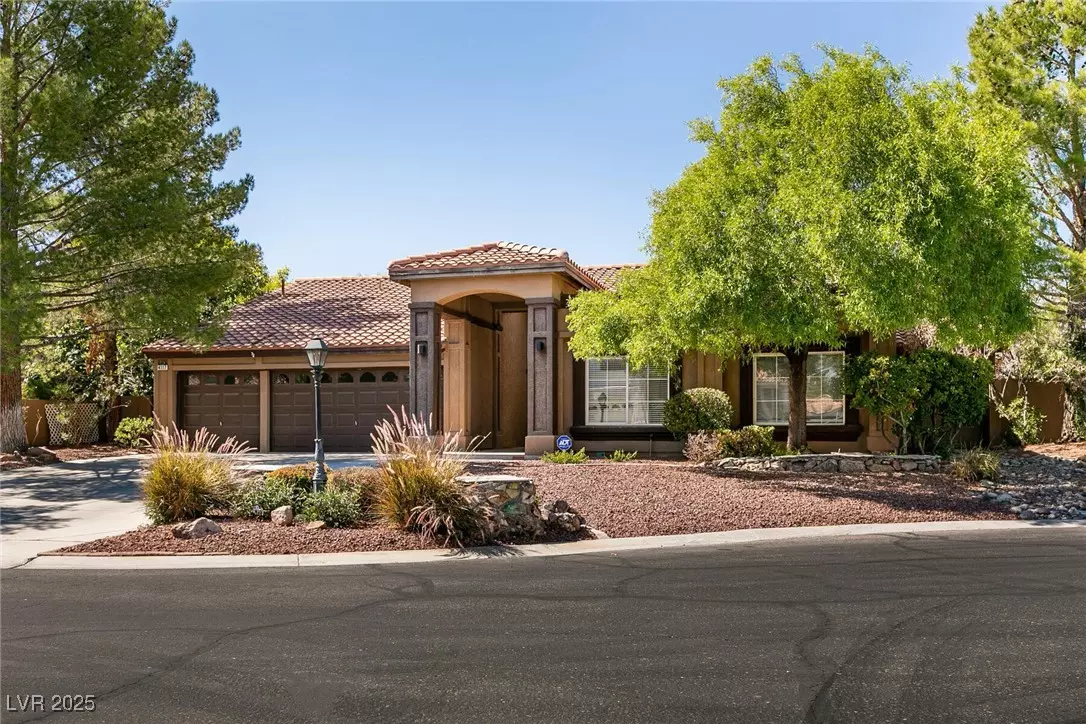
4 Beds
3 Baths
2,629 SqFt
4 Beds
3 Baths
2,629 SqFt
Key Details
Property Type Single Family Home
Sub Type Single Family Residence
Listing Status Active
Purchase Type For Sale
Square Footage 2,629 sqft
Price per Sqft $452
Subdivision Grand Rstates
MLS Listing ID 2727275
Style One Story
Bedrooms 4
Full Baths 2
Three Quarter Bath 1
Construction Status Resale
HOA Fees $100/mo
HOA Y/N Yes
Year Built 2000
Annual Tax Amount $4,963
Lot Size 0.290 Acres
Acres 0.29
Property Sub-Type Single Family Residence
Property Description
community**cul de sac**has 4 bedrooms and 3 full bathrooms** 3 car garage** long driveway**Custom
kitchen cabinets**stainless steel appliances**tile flooring, custom paint**fully renovated
bathrooms**open floor plan valuated ceilings** 2 living rooms** Lush backyard with fig tree**Sparkling heated pool with spa**guest quarters**built in bbq**New water heater**RV parking permitted
Location
State NV
County Clark
Zoning Single Family
Direction From 215 and Cheyenne: Go East on Cheyenne, Left on El Capitan, cross Alexander & 1st Left on Pewter Pheasant - GATE-. Straight in to end, make Right. home on Left
Interior
Interior Features Bedroom on Main Level, Handicap Access, Primary Downstairs
Heating Central, Gas
Cooling Central Air, Electric, 2 Units
Flooring Bamboo, Carpet, Tile
Fireplaces Number 2
Fireplaces Type Electric, Family Room, Living Room
Furnishings Partially
Fireplace Yes
Window Features Insulated Windows
Appliance Built-In Gas Oven, Dryer, Disposal, Microwave, Refrigerator, Washer
Laundry Gas Dryer Hookup, Laundry Room
Exterior
Exterior Feature Built-in Barbecue, Barbecue, Handicap Accessible, Patio
Parking Features Attached, Garage, Private, RV Potential, RV Access/Parking
Garage Spaces 3.0
Fence Brick, Back Yard
Pool In Ground, Private
Utilities Available Underground Utilities
Amenities Available Gated, Security
Water Access Desc Public
Roof Type Composition,Shingle
Porch Covered, Patio
Garage Yes
Private Pool Yes
Building
Lot Description 1/4 to 1 Acre Lot, Desert Landscaping, Landscaped
Faces East
Story 1
Sewer Public Sewer
Water Public
Construction Status Resale
Schools
Elementary Schools Tarr, Sheila, Tarr, Sheila
Middle Schools Leavitt Justice Myron E
High Schools Centennial
Others
HOA Name GRAND RSTATES
Senior Community No
Tax ID 138-05-410-022
Security Features Gated Community
Acceptable Financing Cash, Conventional, Owner Will Carry, VA Loan
Listing Terms Cash, Conventional, Owner Will Carry, VA Loan
Virtual Tour https://www.propertypanorama.com/instaview/las/2727275









