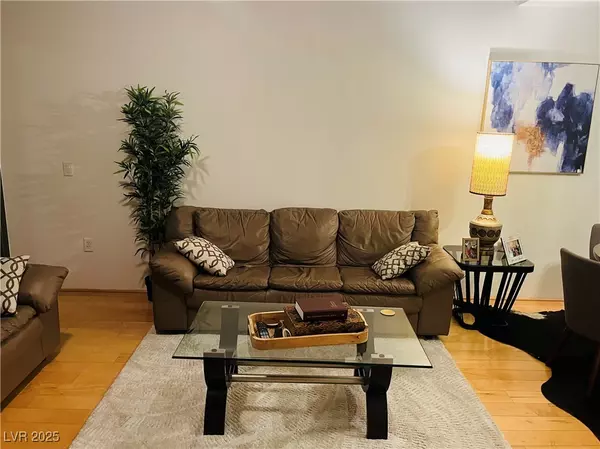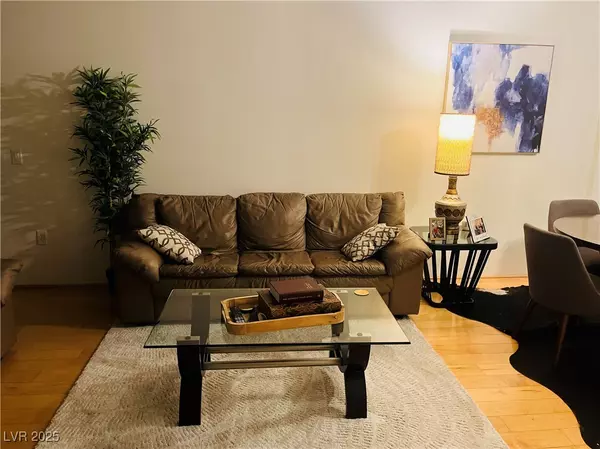
2 Beds
2 Baths
1,113 SqFt
2 Beds
2 Baths
1,113 SqFt
Key Details
Property Type Condo
Sub Type Condominium
Listing Status Active
Purchase Type For Rent
Square Footage 1,113 sqft
Subdivision Juhl
MLS Listing ID 2735559
Style High Rise
Bedrooms 2
Full Baths 1
Three Quarter Bath 1
HOA Y/N Yes
Year Built 2008
Lot Size 2.383 Acres
Acres 2.3834
Property Sub-Type Condominium
Property Description
Location
State NV
County Clark
Community Pool
Zoning Multi-Family
Direction From Alta (turns into Bonneville) & Rancho, head east. Juhl is between 3rd and 4th st. Free parking 4th st all the time, free parking 3rd and Bonneville after 6pm and weekends/holidays
Interior
Interior Features Bedroom on Main Level, Ceiling Fan(s), Window Treatments
Heating Central, Electric
Cooling Central Air, Electric
Flooring Ceramic Tile, Hardwood
Furnishings Unfurnished
Fireplace No
Window Features Blinds,Window Treatments
Appliance Built-In Electric Oven, Dryer, Dishwasher, Gas Cooktop, Disposal, Microwave, Refrigerator, Washer/Dryer, Washer/DryerAllInOne, Washer
Laundry Electric Dryer Hookup, Laundry Closet, Main Level
Exterior
Exterior Feature Fire Pit
Parking Features Assigned, Covered, Electric Vehicle Charging Station(s), Indoor, Tandem
Garage Spaces 2.0
Fence None
Pool Community
Community Features Pool
Utilities Available Cable Available
Amenities Available Dog Park, Fitness Center, Gated, Media Room, Barbecue, Pool, Spa/Hot Tub
Roof Type Flat
Total Parking Spaces 2
Garage Yes
Private Pool No
Building
Dwelling Type High Rise
Faces East
Schools
Elementary Schools Hollingswoth, Howard, Hollingswoth, Howard
Middle Schools Fremont John C.
High Schools Rancho
Others
Pets Allowed false
HOA Name FSR
Senior Community No
Tax ID 139-34-312-178
Pets Allowed No
Virtual Tour https://www.propertypanorama.com/instaview/las/2735559









