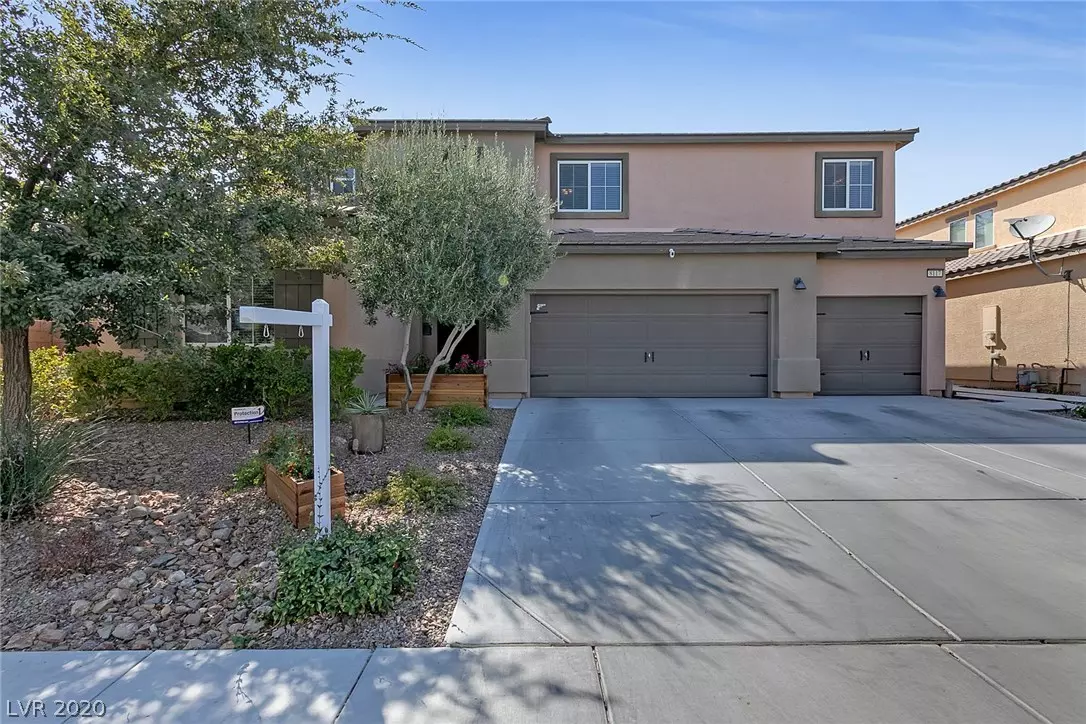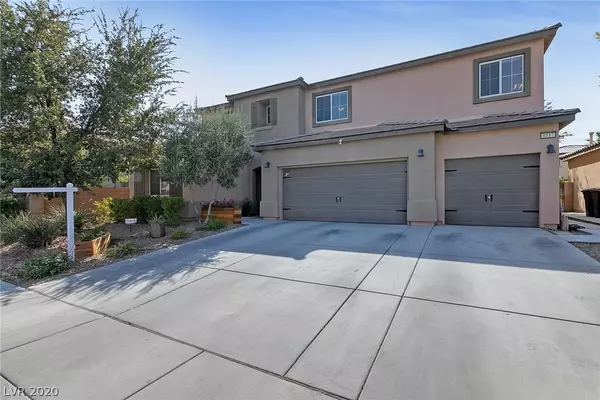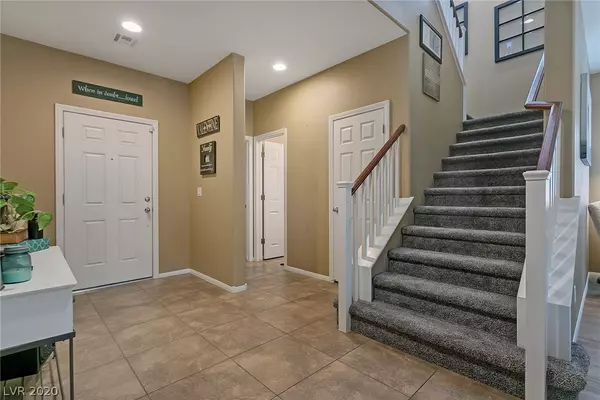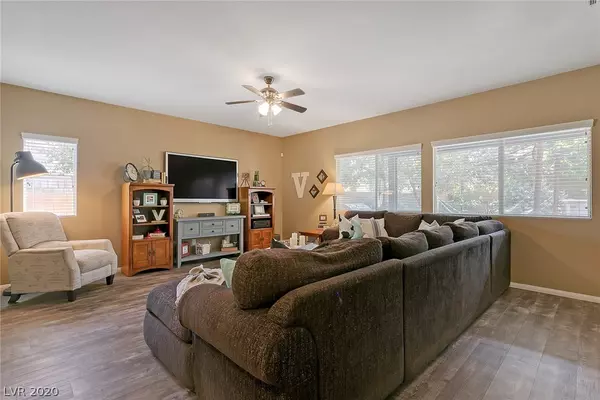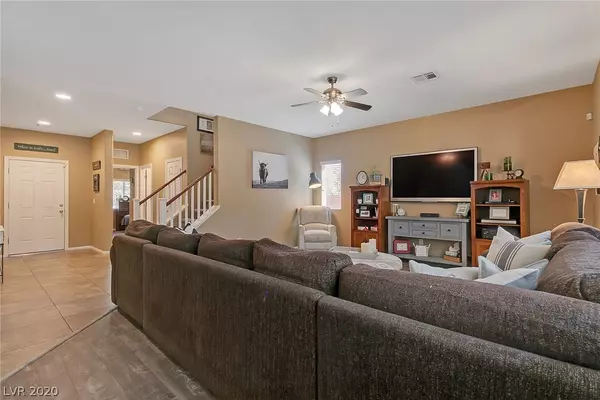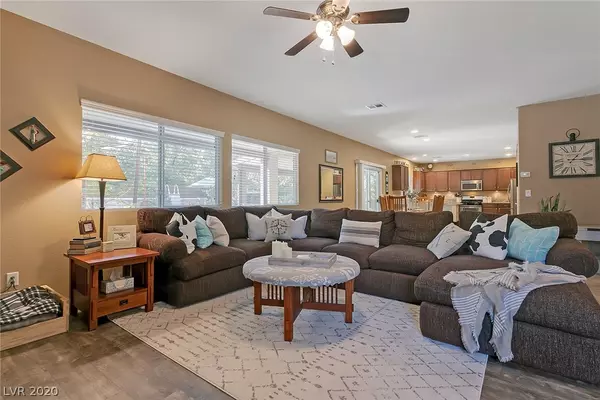$399,900
$399,900
For more information regarding the value of a property, please contact us for a free consultation.
4 Beds
3 Baths
2,757 SqFt
SOLD DATE : 10/16/2020
Key Details
Sold Price $399,900
Property Type Single Family Home
Sub Type Single Family Residence
Listing Status Sold
Purchase Type For Sale
Square Footage 2,757 sqft
Price per Sqft $145
Subdivision Laredo Park Amd
MLS Listing ID 2227106
Sold Date 10/16/20
Style Two Story
Bedrooms 4
Full Baths 3
Construction Status RESALE
HOA Fees $58/mo
HOA Y/N Yes
Originating Board GLVAR
Year Built 2011
Annual Tax Amount $3,300
Lot Size 7,840 Sqft
Acres 0.18
Property Description
Welcome Home!!! This home is amazing and is ready to move in! New carpet and wood plank floors. 4 Beds, 3 full baths, 3 car garage with tons of built in storage cabinets! Large open kitchen with tons of counter space and a walk in pantry! The large backyard is a private oasis with mature trees and landscape, hammocks, fire pit, covered patio and the refreshing pool. The open floor plan has a bedroom and full bath downstairs, 3 bedrooms and a large loft upstairs. Master bedroom and bath are spacious and the master walk in closet is huge! The laundry room is even amazing! All stainless steel kitchen appliances stay as well as the washer and dryer. Ceiling fans in every room, neutral paint throughout, too many awesome features to list here. MUST SEE!! Click on the 360 degree virtual tour now to walk through this home on your phone, tablet or computer.
Location
State NV
County Clark County
Community The Commons Hoa
Zoning Single Family
Body of Water Public
Interior
Interior Features Bedroom on Main Level, Ceiling Fan(s), Window Treatments
Heating Central, Gas, Multiple Heating Units
Cooling Central Air, Electric, 2 Units
Flooring Carpet, Ceramic Tile, Laminate
Equipment Water Softener Loop
Furnishings Unfurnished
Window Features Blinds,Double Pane Windows,Low Emissivity Windows,Window Treatments
Appliance Built-In Gas Oven, Dryer, Dishwasher, Disposal, Microwave, Refrigerator, Water Heater, Washer
Laundry Cabinets, Gas Dryer Hookup, Laundry Room, Sink, Upper Level
Exterior
Exterior Feature Barbecue, Patio, Private Yard, Sprinkler/Irrigation
Garage Attached, Garage, Garage Door Opener, Inside Entrance, Shelves
Garage Spaces 3.0
Fence Block, Back Yard, Wrought Iron
Pool Above Ground
Utilities Available Cable Available, Underground Utilities
Roof Type Tile
Porch Covered, Patio
Private Pool yes
Building
Lot Description Drip Irrigation/Bubblers, Landscaped, Synthetic Grass, < 1/4 Acre
Faces East
Story 2
Sewer Public Sewer
Water Public
Construction Status RESALE
Schools
Elementary Schools Heckethorn Howard E, Heckethorn Howard E
Middle Schools Saville Anthony
High Schools Shadow Ridge
Others
HOA Name The Commons HOA
HOA Fee Include None
Tax ID 124-07-415-006
Security Features Prewired
Acceptable Financing Cash, Conventional, FHA, VA Loan
Listing Terms Cash, Conventional, FHA, VA Loan
Financing Conventional
Read Less Info
Want to know what your home might be worth? Contact us for a FREE valuation!

Our team is ready to help you sell your home for the highest possible price ASAP

Copyright 2024 of the Las Vegas REALTORS®. All rights reserved.
Bought with Elie Morris • Signature Real Estate Group



