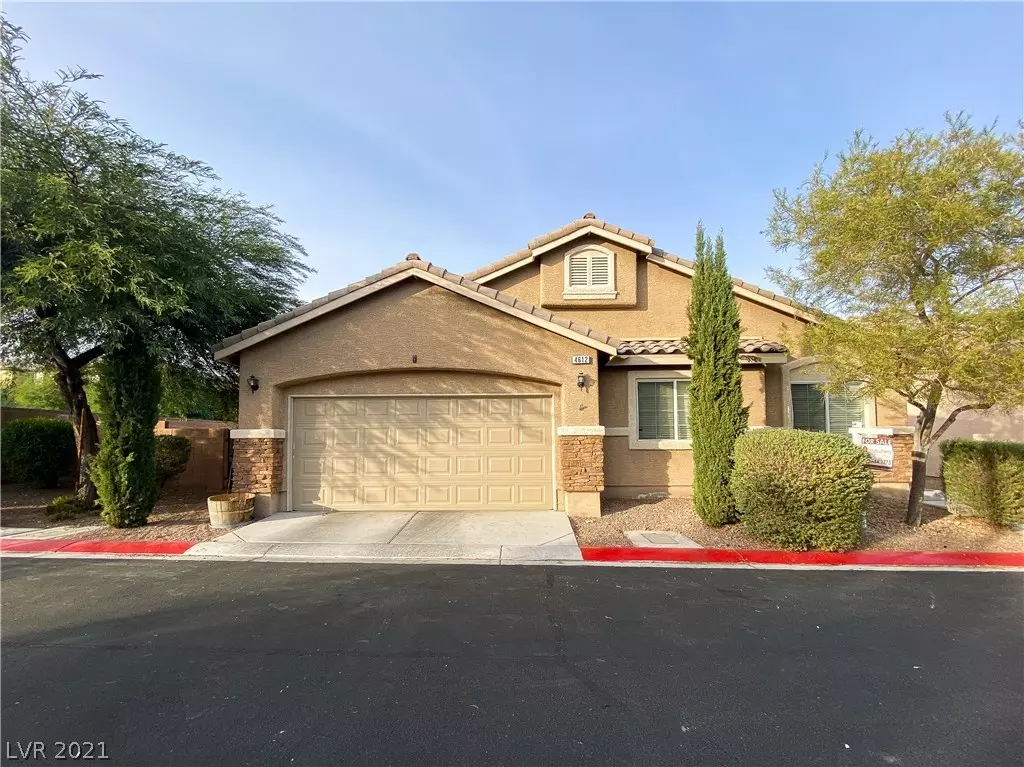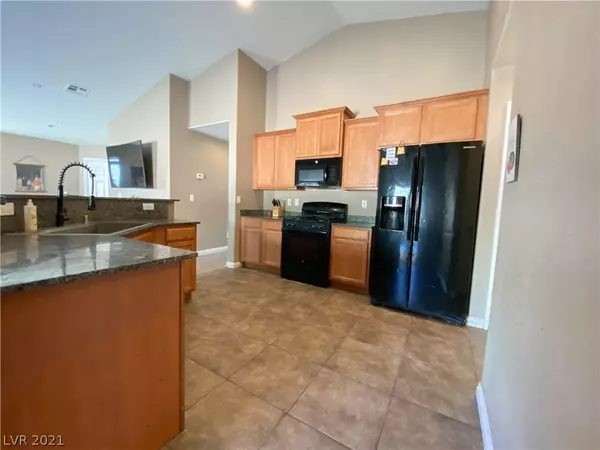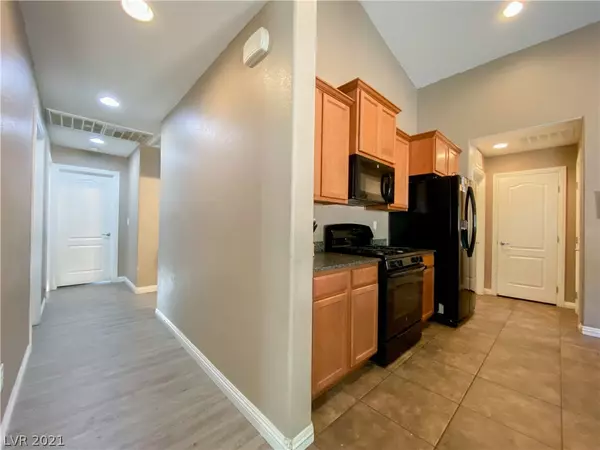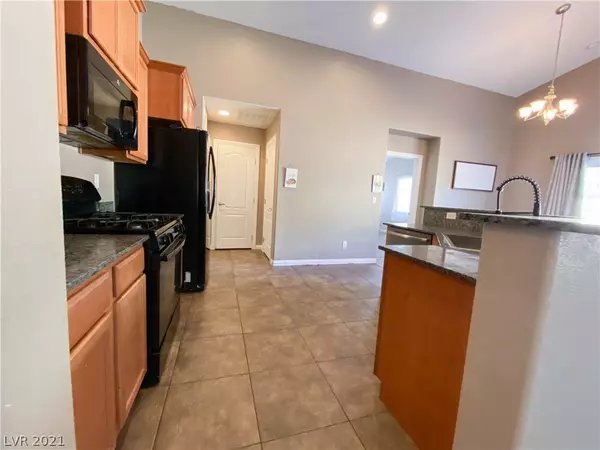$325,000
$324,999
For more information regarding the value of a property, please contact us for a free consultation.
4 Beds
2 Baths
1,628 SqFt
SOLD DATE : 02/19/2021
Key Details
Sold Price $325,000
Property Type Single Family Home
Sub Type Single Family Residence
Listing Status Sold
Purchase Type For Sale
Square Footage 1,628 sqft
Price per Sqft $199
Subdivision Riverwalk Ranch High Noon Phase 2
MLS Listing ID 2248828
Sold Date 02/19/21
Style One Story
Bedrooms 4
Full Baths 2
Construction Status RESALE
HOA Fees $85/mo
HOA Y/N Yes
Originating Board GLVAR
Year Built 2010
Annual Tax Amount $2,107
Lot Size 6,098 Sqft
Acres 0.14
Property Description
This home is situated on a large corner lot in a wonderful gated community with playground, pool and walking trails. Bright and open floor plan with beautiful new flooring throughout, a breakfast bar, brand new huge tub sink, lots of storage, vaulted ceilings and whole house water purification system. The lot has beautiful desert landscaping in front and features a HUGE wrap around backyard.
Location is prime for shopping and easy commuting with major cross street near and the 215.
Location
State NV
County Clark County
Community Riverside Ranch
Zoning Single Family
Body of Water Public
Interior
Interior Features Bedroom on Main Level, Ceiling Fan(s), Window Treatments, Programmable Thermostat
Heating Central, Gas
Cooling Central Air, Electric
Flooring Carpet, Ceramic Tile
Furnishings Unfurnished
Window Features Blinds,Double Pane Windows,Window Treatments
Appliance Dishwasher, Gas Cooktop, Disposal, Microwave, Refrigerator, Water Purifier
Laundry Gas Dryer Hookup, Laundry Room
Exterior
Exterior Feature Barbecue, Patio, Private Yard, Sprinkler/Irrigation
Garage Attached, Finished Garage, Garage, Garage Door Opener, Inside Entrance, Guest
Garage Spaces 2.0
Fence Block, Back Yard, Wrought Iron
Pool Community
Community Features Pool
Utilities Available Cable Available, Underground Utilities
Amenities Available Gated, Playground, Park, Pool
View Y/N 1
View Mountain(s)
Roof Type Tile
Street Surface Paved
Porch Patio
Private Pool no
Building
Lot Description Corner Lot, Drip Irrigation/Bubblers, Desert Landscaping, Sprinklers In Front, Landscaped, Sprinklers On Side, < 1/4 Acre
Faces South
Story 1
Sewer Public Sewer
Water Public
Structure Type Drywall
Construction Status RESALE
Schools
Elementary Schools Carl Kay, Carl Kay
Middle Schools Saville Anthony
High Schools Shadow Ridge
Others
HOA Name riverside ranch
HOA Fee Include Common Areas,Recreation Facilities,Taxes
Tax ID 124-30-213-017
Security Features Gated Community
Acceptable Financing Cash, Conventional, FHA, VA Loan
Listing Terms Cash, Conventional, FHA, VA Loan
Financing Conventional
Read Less Info
Want to know what your home might be worth? Contact us for a FREE valuation!

Our team is ready to help you sell your home for the highest possible price ASAP

Copyright 2024 of the Las Vegas REALTORS®. All rights reserved.
Bought with Kevin Colbert • Homie LLC








