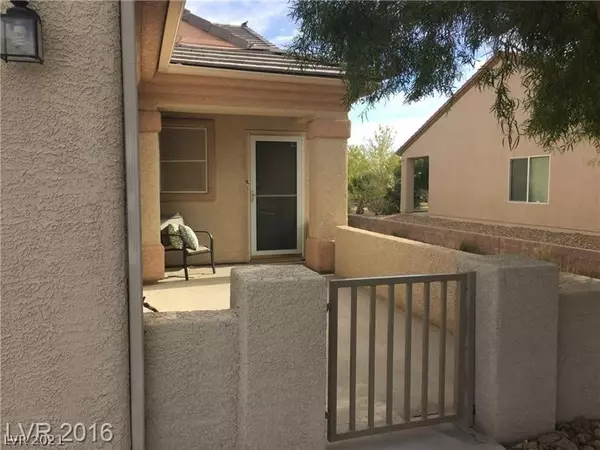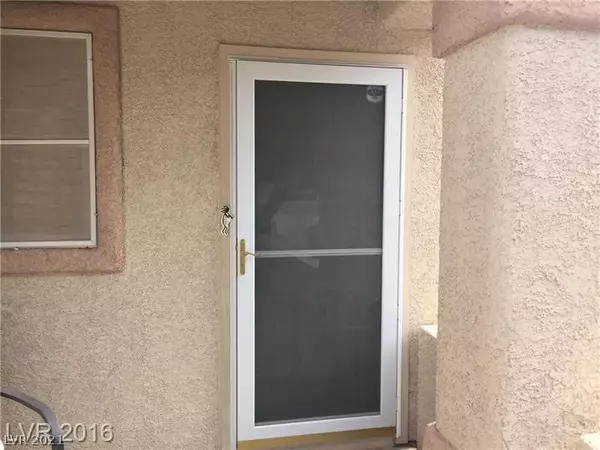$315,000
$315,000
For more information regarding the value of a property, please contact us for a free consultation.
3 Beds
2 Baths
1,246 SqFt
SOLD DATE : 06/03/2021
Key Details
Sold Price $315,000
Property Type Single Family Home
Sub Type Single Family Residence
Listing Status Sold
Purchase Type For Sale
Square Footage 1,246 sqft
Price per Sqft $252
Subdivision C N L V 1905-Active Adult
MLS Listing ID 2286932
Sold Date 06/03/21
Style One Story
Bedrooms 3
Full Baths 1
Three Quarter Bath 1
Construction Status RESALE
HOA Fees $66/qua
HOA Y/N Yes
Originating Board GLVAR
Year Built 2003
Annual Tax Amount $1,717
Lot Size 3,920 Sqft
Acres 0.09
Property Description
NO SID. Popular Sage model on golf course (next to the wash, no immediate neighbor on the right) with front court yard. Upgrades: front screen security door, crown molding, 2-tone painting, window covering, solar screen, Fireplace, kitchen has granite counter tops, oak cabinets, white appliances (refrigerator, washer, dryer, dish washer, cooktop/stove, microwave), every room has a ceiling fan/lights, including covered patio (total 5 ceiling fans), Large walk-in-closet with built-in storage organizer, extended covered patio, low E windows, water softener system, built-in shelves in the garage, ... etc. Enjoy the retirement life style in Sun City Aliante; amenities include indoor heated swimming pool/spa/sauna room, gaming room, exercise room, art/crafts/dancing classrooms, computer room, library, bocce courts, tennis courts, pickleball courts,... Near shopping Center, Costco, Super Walmart, Aliante Hotel/Casino, easy access to 215, ...MUST SEE.
Location
State NV
County Clark County
Community Sca Hoa
Zoning Single Family
Body of Water Public
Interior
Interior Features Bedroom on Main Level, Primary Downstairs
Heating Central, Gas
Cooling Central Air, Electric
Flooring Carpet, Tile
Furnishings Unfurnished
Window Features Low Emissivity Windows
Appliance Dryer, Dishwasher, Gas Cooktop, Disposal, Microwave, Refrigerator, Washer
Laundry Gas Dryer Hookup, Laundry Closet, Main Level
Exterior
Exterior Feature Patio, Sprinkler/Irrigation
Garage Attached, Garage, Garage Door Opener, Inside Entrance, Private
Garage Spaces 2.0
Fence None
Pool Community
Community Features Pool
Utilities Available Underground Utilities
Amenities Available Clubhouse, Fitness Center, Indoor Pool, Pickleball, Pool, Racquetball, Recreation Room, Spa/Hot Tub, Tennis Court(s)
Roof Type Tile
Porch Covered, Patio
Private Pool no
Building
Lot Description Drip Irrigation/Bubblers, Desert Landscaping, Landscaped, < 1/4 Acre
Faces West
Story 1
Sewer Public Sewer
Water Public
Construction Status RESALE
Schools
Elementary Schools Triggs, Vincent, Triggs, Vincent
Middle Schools Cram Brian & Teri
High Schools Shadow Ridge
Others
HOA Name SCA HOA
HOA Fee Include Association Management,Common Areas,Recreation Facilities,Security,Taxes
Senior Community 1
Tax ID 124-17-210-065
Security Features Prewired,Security System
Acceptable Financing Cash, Conventional, 1031 Exchange, FHA, VA Loan
Listing Terms Cash, Conventional, 1031 Exchange, FHA, VA Loan
Financing Cash
Read Less Info
Want to know what your home might be worth? Contact us for a FREE valuation!

Our team is ready to help you sell your home for the highest possible price ASAP

Copyright 2024 of the Las Vegas REALTORS®. All rights reserved.
Bought with Lisa Cereck • Pulse Realty Group LLC








