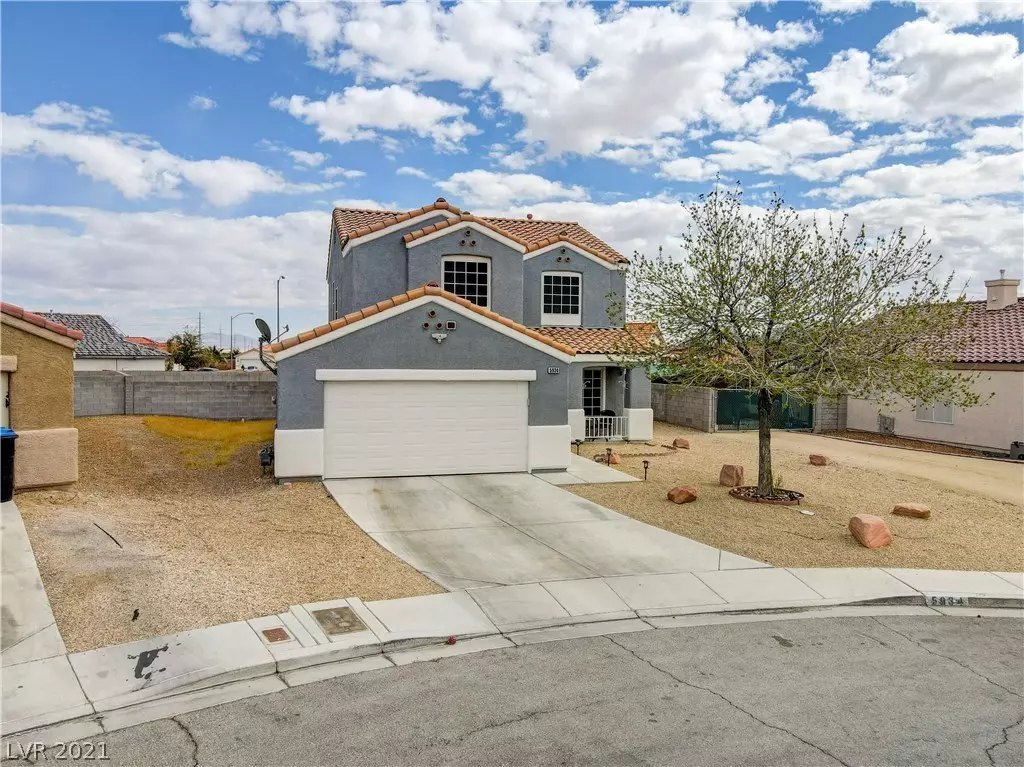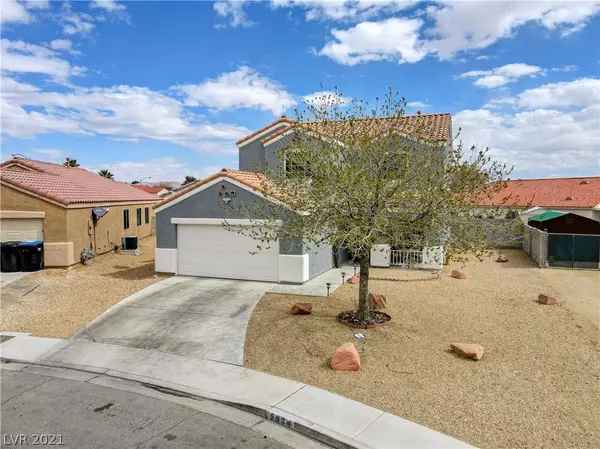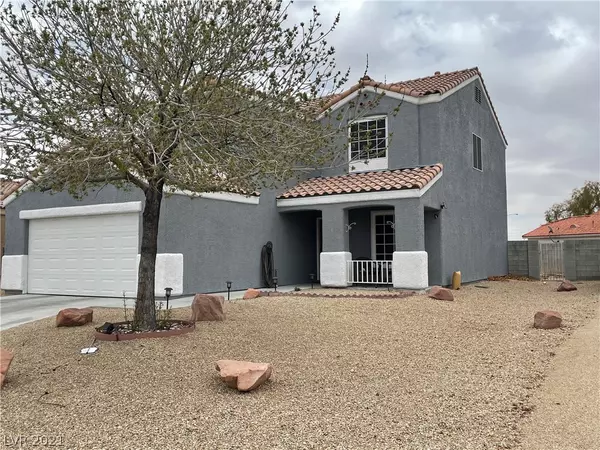$312,531
$310,000
0.8%For more information regarding the value of a property, please contact us for a free consultation.
4 Beds
3 Baths
1,756 SqFt
SOLD DATE : 04/13/2021
Key Details
Sold Price $312,531
Property Type Single Family Home
Sub Type Single Family Residence
Listing Status Sold
Purchase Type For Sale
Square Footage 1,756 sqft
Price per Sqft $177
Subdivision Rancho Ridge 2
MLS Listing ID 2273588
Sold Date 04/13/21
Style Two Story
Bedrooms 4
Full Baths 2
Half Baths 1
Construction Status RESALE
HOA Y/N No
Originating Board GLVAR
Year Built 2000
Annual Tax Amount $1,182
Lot Size 5,662 Sqft
Acres 0.13
Property Description
Remodeled and Up Graded. This beautiful four bedroom three bath two-story home built in 2000 is located in a semi-cul-de-sacs. Large pool sized lot with room for an RV Parking area. Recent up grades include Paint inside and out, New front door and french doors to the backyard, Alarm system, New Water Heater, Water softer system, HVAC unit, refrigerator, micro wave, washer, dryer, ceiling fans, carpet, tile and beautiful baseboards. Many more to see. Ready to move in home. No HOA. Paitio work will be removed. Call today for a private showing. Thank You for your interest.
Location
State NV
County Clark County
Zoning Single Family
Body of Water Public
Interior
Interior Features Ceiling Fan(s), Window Treatments
Heating Central, Electric, Gas, High Efficiency
Cooling Central Air, Electric, High Efficiency
Flooring Carpet, Tile
Fireplaces Number 1
Fireplaces Type Family Room, Gas
Equipment Water Softener Loop
Furnishings Unfurnished
Window Features Blinds,Window Treatments
Appliance Built-In Gas Oven, Dryer, Dishwasher, Disposal, Gas Water Heater, Microwave, Refrigerator, Washer
Laundry Gas Dryer Hookup, Main Level, Laundry Room
Exterior
Exterior Feature Private Yard
Garage Attached Carport, Attached, Garage, Inside Entrance, Open, RV Access/Parking
Garage Spaces 2.0
Carport Spaces 2
Parking On Site 1
Fence Brick, Back Yard
Pool None
Utilities Available Cable Available, Underground Utilities
Amenities Available None
View None
Roof Type Pitched,Tile
Private Pool no
Building
Lot Description Desert Landscaping, Landscaped
Faces West
Story 2
Sewer Public Sewer
Water Public
Structure Type Frame,Stucco
Construction Status RESALE
Schools
Elementary Schools Watson Frederick W, Watson Frederick W
Middle Schools Findlay Clifford O.
High Schools Legacy
Others
Tax ID 124-27-311-039
Acceptable Financing Cash, Conventional, FHA, VA Loan
Listing Terms Cash, Conventional, FHA, VA Loan
Financing Conventional
Read Less Info
Want to know what your home might be worth? Contact us for a FREE valuation!

Our team is ready to help you sell your home for the highest possible price ASAP

Copyright 2024 of the Las Vegas REALTORS®. All rights reserved.
Bought with Jansen Taylor • Signature Real Estate Group








