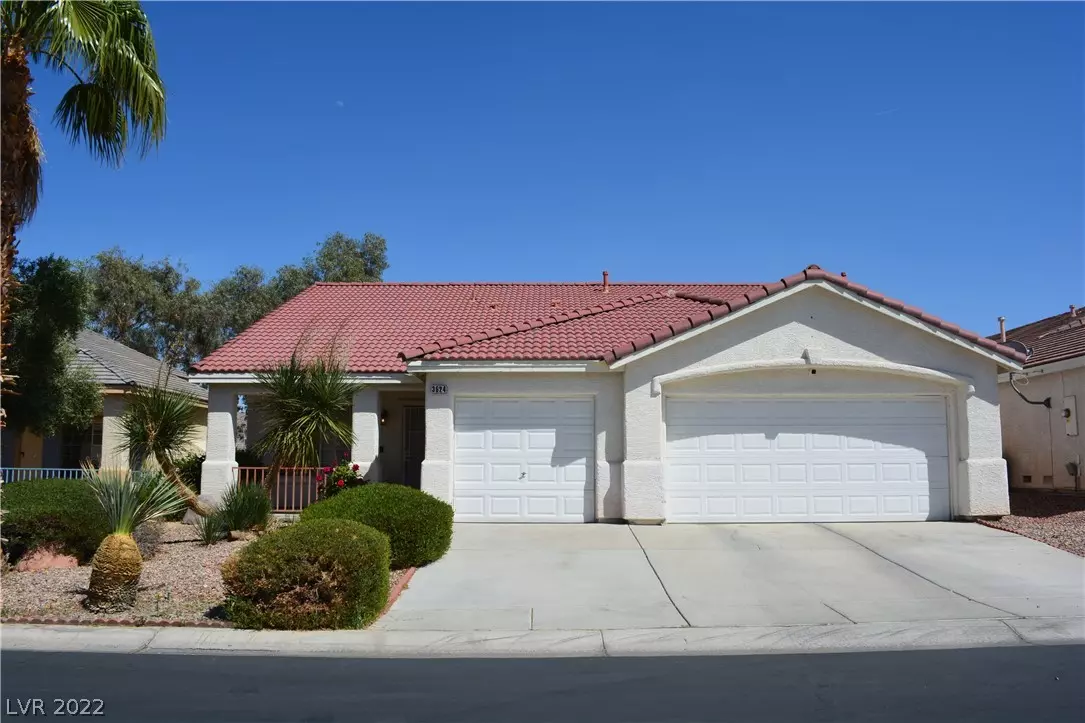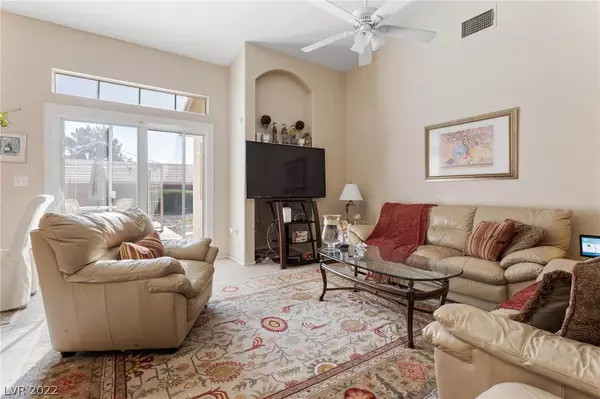$425,000
$405,000
4.9%For more information regarding the value of a property, please contact us for a free consultation.
3 Beds
2 Baths
1,637 SqFt
SOLD DATE : 05/19/2022
Key Details
Sold Price $425,000
Property Type Single Family Home
Sub Type Single Family Residence
Listing Status Sold
Purchase Type For Sale
Square Footage 1,637 sqft
Price per Sqft $259
Subdivision Terrace Farms-Phase 1
MLS Listing ID 2385936
Sold Date 05/19/22
Style One Story
Bedrooms 3
Full Baths 2
Construction Status RESALE
HOA Fees $40/mo
HOA Y/N Yes
Originating Board GLVAR
Year Built 1996
Annual Tax Amount $1,305
Lot Size 6,534 Sqft
Acres 0.15
Property Description
Come see this charming home, gated in Terrace Farms. This delightful 1 story home features 3 bedrooms, 2 bathrooms, and has a 3-car garage for ample parking. The kitchen has upgraded granite countertops, stainless-steel appliances and a quaint dining area. This open layout home includes a water softener, alarm system with Vivant, and contains smart locks on the front, garage and primary bedroom door(s). Enjoy lounging outback in this desert oasis home with a lot size of over 6,000 SQ.FT. of spaciousness that has already been landscaped. This darling home has some personal property that can be negotiable with the property such as: BBQ, firepit, outdoor furniture, extra granite slab, and the cameras attached to the property. This home is also conveniently located less than 2 miles to the nearest supermarkets, gas stations, restaurants, parks and much more. Pineapple fixture in kitchen will go with seller.
Location
State NV
County Clark County
Community Safari Hoa
Zoning Single Family
Body of Water Public
Interior
Interior Features Bedroom on Main Level, Ceiling Fan(s), Primary Downstairs, Programmable Thermostat
Heating Central, Gas
Cooling Central Air, Electric
Flooring Carpet, Linoleum, Vinyl
Window Features Blinds
Appliance Dryer, Disposal, Gas Range, Microwave, Refrigerator, Water Softener Owned, Water Heater, Washer
Laundry Gas Dryer Hookup, Main Level
Exterior
Exterior Feature Porch, Patio, Private Yard, Sprinkler/Irrigation
Garage Storage
Garage Spaces 3.0
Fence Brick, Full
Pool None
Utilities Available Underground Utilities
Roof Type Tile
Porch Patio, Porch
Private Pool no
Building
Lot Description Drip Irrigation/Bubblers, Desert Landscaping, Sprinklers In Front, Landscaped, < 1/4 Acre
Faces West
Story 1
Sewer Public Sewer
Water Public
Structure Type Frame,Stucco
Construction Status RESALE
Schools
Elementary Schools Wilhelm Elizabeth, Wilhelm Elizabeth
Middle Schools Sedway Marvin M
High Schools Cheyenne
Others
HOA Name Safari HOA
HOA Fee Include Association Management
Tax ID 139-09-617-049
Security Features Security System Owned,Gated Community
Acceptable Financing Cash, Conventional, FHA, VA Loan
Listing Terms Cash, Conventional, FHA, VA Loan
Financing Cash
Read Less Info
Want to know what your home might be worth? Contact us for a FREE valuation!

Our team is ready to help you sell your home for the highest possible price ASAP

Copyright 2024 of the Las Vegas REALTORS®. All rights reserved.
Bought with Ashley Morales • My Home Group








