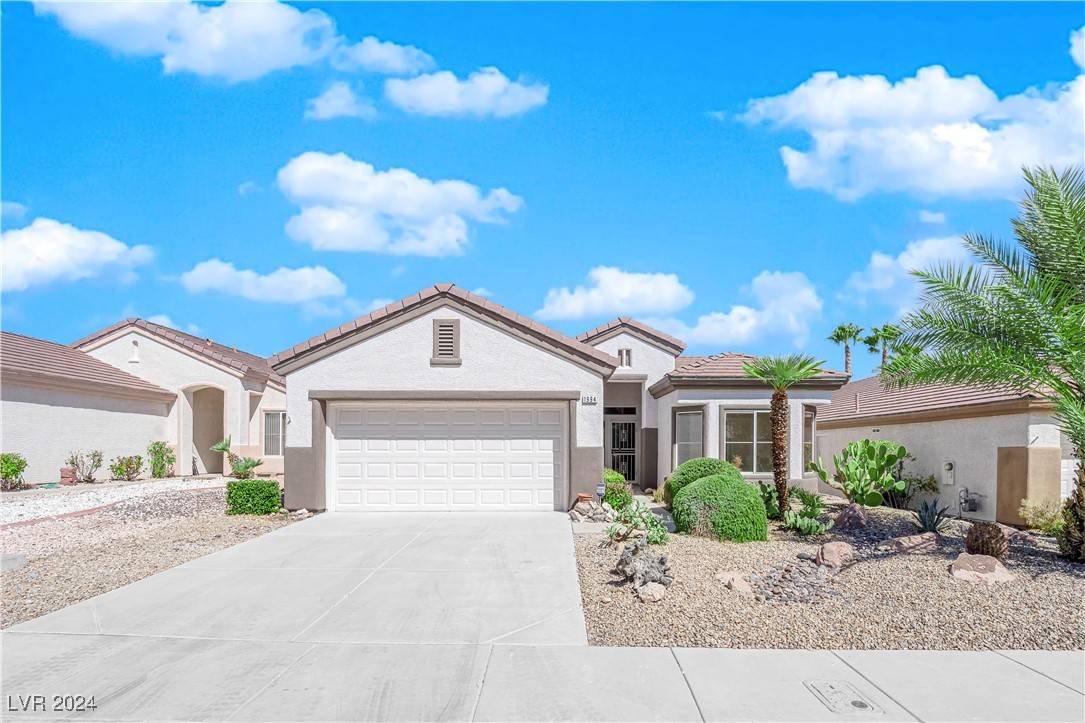$545,000
$545,000
For more information regarding the value of a property, please contact us for a free consultation.
3 Beds
2 Baths
1,558 SqFt
SOLD DATE : 10/30/2024
Key Details
Sold Price $545,000
Property Type Single Family Home
Sub Type Single Family Residence
Listing Status Sold
Purchase Type For Sale
Square Footage 1,558 sqft
Price per Sqft $349
Subdivision Del Webb Communities
MLS Listing ID 2618747
Sold Date 10/30/24
Style One Story
Bedrooms 3
Full Baths 2
Construction Status Excellent,Resale
HOA Fees $74/mo
HOA Y/N Yes
Year Built 1998
Annual Tax Amount $2,062
Lot Size 6,534 Sqft
Acres 0.15
Property Sub-Type Single Family Residence
Property Description
Located in the highly sought-after 55+ community of Sun City MacDonald Ranch in Henderson, Nevada, this beautifully remodeled 1-story home offers 3 bedrooms and 2 baths with a low HOA. Every detail of this home has been thoughtfully updated, including brand-new vinyl flooring throughout, sleek new countertops, and modern cabinetry that adds a contemporary touch. Both bathrooms have been completely remodeled with stylish new tile, offering a spa-like experience in the comfort of your own home. The property also features a spacious 2-car garage and a private backyard, perfect for relaxing or entertaining in a serene setting. Whether you're looking for a peaceful retirement home or a place to enjoy an active lifestyle in a vibrant 55+ community, this home provides the ideal blend of comfort, convenience, and style. Don't miss the opportunity to make this fully remodeled gem yours!
Location
State NV
County Clark
Zoning Single Family
Direction From S Green Valley Pkwy & Horizon Ridge go East to High Mesa, then north to Joy View, right on Joy View which runs into Poppywood Ave. Home is on the right.
Interior
Interior Features Bedroom on Main Level, Ceiling Fan(s), Primary Downstairs
Heating Central, Electric
Cooling Central Air, Electric
Flooring Linoleum, Vinyl
Fireplaces Number 1
Fireplaces Type Electric, Living Room
Furnishings Unfurnished
Fireplace Yes
Appliance Dishwasher, Disposal, Gas Range, Microwave
Laundry Electric Dryer Hookup, Main Level
Exterior
Exterior Feature Patio
Parking Features Attached, Garage, Open
Garage Spaces 2.0
Fence Block, Back Yard
Utilities Available Underground Utilities
Water Access Desc Public
Roof Type Tile
Porch Patio
Garage Yes
Private Pool No
Building
Lot Description Desert Landscaping, Landscaped, Synthetic Grass, < 1/4 Acre
Faces South
Story 1
Sewer Public Sewer
Water Public
Construction Status Excellent,Resale
Schools
Elementary Schools Twitchell, Neil C., Twitchell, Neil C.
Middle Schools Miller Bob
High Schools Coronado High
Others
HOA Name Sun City MacDonald
HOA Fee Include Association Management
Senior Community Yes
Tax ID 178-29-514-028
Acceptable Financing Cash, Conventional, FHA, VA Loan
Listing Terms Cash, Conventional, FHA, VA Loan
Financing Conventional
Read Less Info
Want to know what your home might be worth? Contact us for a FREE valuation!

Our team is ready to help you sell your home for the highest possible price ASAP

Copyright 2025 of the Las Vegas REALTORS®. All rights reserved.
Bought with Paula Engel Heidel Realty







