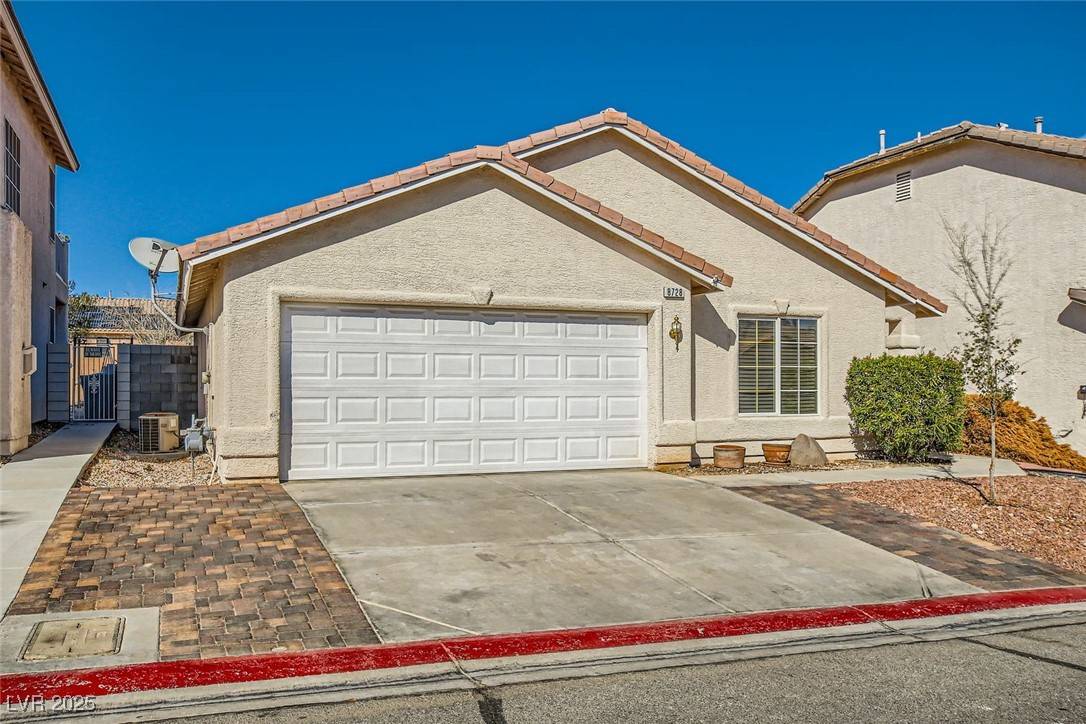$360,000
$370,000
2.7%For more information regarding the value of a property, please contact us for a free consultation.
3 Beds
2 Baths
1,482 SqFt
SOLD DATE : 07/15/2025
Key Details
Sold Price $360,000
Property Type Single Family Home
Sub Type Single Family Residence
Listing Status Sold
Purchase Type For Sale
Square Footage 1,482 sqft
Price per Sqft $242
Subdivision Astoria Trails South
MLS Listing ID 2655999
Sold Date 07/15/25
Style One Story
Bedrooms 3
Full Baths 2
Construction Status Good Condition,Resale
HOA Fees $64/qua
HOA Y/N Yes
Year Built 2002
Annual Tax Amount $1,845
Lot Size 4,356 Sqft
Acres 0.1
Property Sub-Type Single Family Residence
Property Description
GORGEOUS SINGLE-STORY HOME LOCATED IN A HIGHLY DESIRABLE GATED COMMUNITY! THIS BEAUTIFULLY MAINTAINED PROPERTY FEATURES 3 SPACIOUS BEDROOMS, 2 FULL BATHROOMS, AND A LARGE 2-CAR GARAGE. BRIGHT, OPEN, AND AIRY FLOOR PLAN THAT OFFERS THE PERFECT BLEND OF COMFORT AND FUNCTIONALITY. THE KITCHEN IS A CHEF'S DREAM, FEATURING A BREAKFAST BAR, TILE COUNTERTOPS, A PANTRY FOR AMPLE STORAGE, AND DURABLE TILE FLOORING. THE PRIMARY SUITE IS A TRUE RETREAT, COMPLETE WITH A GENEROUS WALK-IN CLOSET AND A PRIVATE BATHROOM THAT INCLUDES DOUBLE SINKS. THE ADDITIONAL BEDROOMS OFFER PLENTY OF SPACE AND NATURAL LIGHT. TEP OUTSIDE TO A BEAUTIFULLY DESIGNED BACKYARD FEATURING LOW-MAINTENANCE LANDSCAPING AND A COVERED PATIO. CONVENIENTLY LOCATED NEAR SHOPPING, DINING, ENTERTAINMENT, AND FREEWAY ACCESS
Location
State NV
County Clark
Zoning Single Family
Direction From Durango & Grand Teton, West on Grand Teton, North on El Capitan Way, East on Breezy Brown, North on Diamond Heights, East on Honey Vine. House on left
Interior
Interior Features Bedroom on Main Level, Ceiling Fan(s), Primary Downstairs, Window Treatments
Heating Central, Gas
Cooling Central Air, Electric
Flooring Tile
Furnishings Unfurnished
Fireplace No
Window Features Window Treatments
Appliance Dryer, Dishwasher, Gas Range, Microwave, Refrigerator, Washer
Laundry Gas Dryer Hookup, Laundry Room
Exterior
Exterior Feature Patio, Private Yard, Sprinkler/Irrigation
Parking Features Attached, Garage, Private, Storage
Garage Spaces 2.0
Fence Block, Back Yard
Utilities Available Underground Utilities
Amenities Available Gated
Water Access Desc Public
Roof Type Tile
Porch Patio
Garage Yes
Private Pool No
Building
Lot Description Drip Irrigation/Bubblers, Desert Landscaping, Landscaped, Rocks, < 1/4 Acre
Faces South
Story 1
Sewer Public Sewer
Water Public
Construction Status Good Condition,Resale
Schools
Elementary Schools Bilbray, James H., Scherkenbach, William & Mary
Middle Schools Cadwallader Ralph
High Schools Arbor View
Others
HOA Name Astoria Trails South
HOA Fee Include Association Management
Senior Community No
Tax ID 125-08-810-008
Security Features Gated Community
Acceptable Financing Cash, Conventional, FHA, VA Loan
Listing Terms Cash, Conventional, FHA, VA Loan
Financing Conventional
Read Less Info
Want to know what your home might be worth? Contact us for a FREE valuation!

Our team is ready to help you sell your home for the highest possible price ASAP

Copyright 2025 of the Las Vegas REALTORS®. All rights reserved.
Bought with Rebecca Coleman Realty ONE Group, Inc







