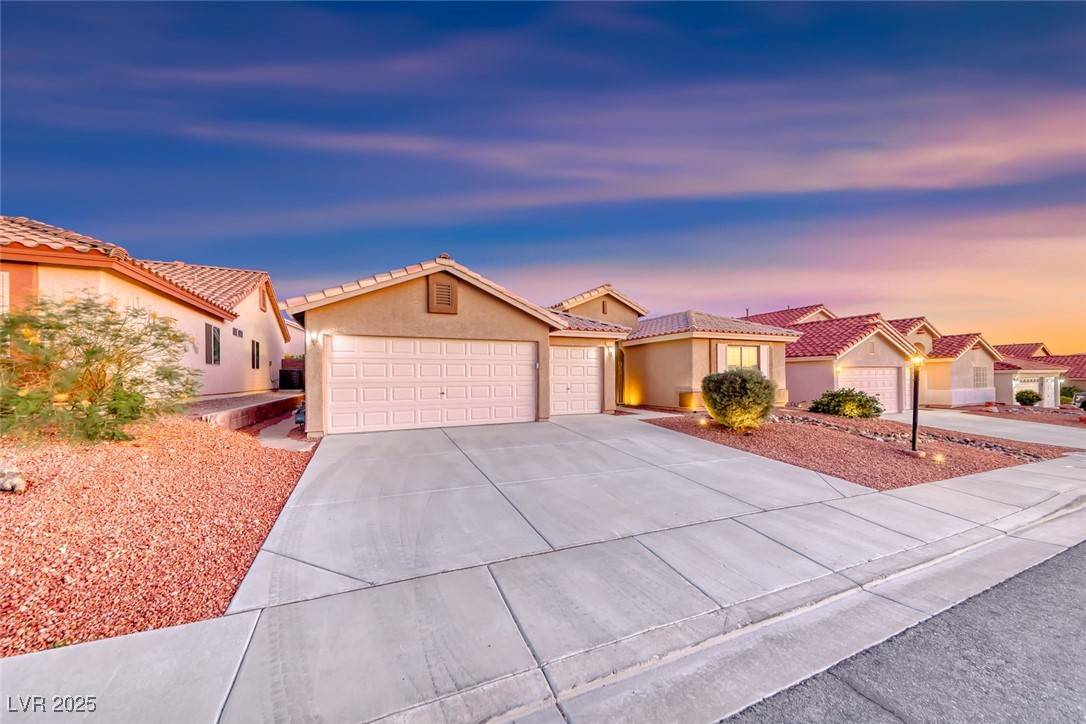$485,000
$485,000
For more information regarding the value of a property, please contact us for a free consultation.
4 Beds
2 Baths
1,950 SqFt
SOLD DATE : 07/21/2025
Key Details
Sold Price $485,000
Property Type Single Family Home
Sub Type Single Family Residence
Listing Status Sold
Purchase Type For Sale
Square Footage 1,950 sqft
Price per Sqft $248
Subdivision Old Vegas Manor
MLS Listing ID 2694657
Sold Date 07/21/25
Style One Story
Bedrooms 4
Full Baths 2
Construction Status Resale,Very Good Condition
HOA Fees $66/mo
HOA Y/N Yes
Year Built 2003
Annual Tax Amount $2,109
Lot Size 6,098 Sqft
Acres 0.14
Property Sub-Type Single Family Residence
Property Description
Welcome to your dream Henderson retreat in a charming, all-single-story community with low HOA dues. This move-in-ready, four-bedroom, one-story home boasts a spacious three-car garage and effortless freeway access. Sun-drenched living spaces feature wood-look tile and custom shutters, creating a move-in-ready haven. Gather in the generous family room under vaulted ceilings with built-in surround sound and a cozy gas fireplace. Each bedroom offers ceiling fans, and the massive primary suite impresses with vaulted ceilings, dual vanities, a separate tub and shower, plus a walk-in closet. Entertain with ease in the eat-in kitchen, complete with an island, solid-wood cabinets, and breakfast bar. Step outside to your private, low-maintenance backyard oasis with an expansive covered patio. Additional perks include a soft-water system, grand double-door entry, and rough-in plumbing for a garage sink. Just minutes from walking trails and parks, this home delivers the best of Henderson living.
Location
State NV
County Clark
Zoning Single Family
Direction From I-11/95, Exit North on Wagon Wheel Dr, Right (S) on Old Vegas Trail, Left (E) Hiding Fort, Left (N) Vegas Vic, Right (E) Silver Slipper to 1643 on the Right (S).
Interior
Interior Features Bedroom on Main Level, Ceiling Fan(s), Primary Downstairs, Window Treatments
Heating Central, Gas
Cooling Central Air, Electric
Flooring Tile
Fireplaces Number 1
Fireplaces Type Family Room, Gas, Glass Doors
Furnishings Unfurnished
Fireplace Yes
Window Features Double Pane Windows,Plantation Shutters,Window Treatments
Appliance Dishwasher, Disposal, Gas Range, Gas Water Heater, Microwave, Water Softener Owned, Water Heater
Laundry Electric Dryer Hookup, Gas Dryer Hookup, Main Level, Laundry Room
Exterior
Exterior Feature Patio, Private Yard, Sprinkler/Irrigation
Parking Features Finished Garage, Garage, Garage Door Opener, Guest, Inside Entrance, Private
Garage Spaces 3.0
Fence Block, Back Yard
Utilities Available Underground Utilities
Water Access Desc Public
Roof Type Tile
Street Surface Paved
Porch Covered, Patio
Garage Yes
Private Pool No
Building
Lot Description Drip Irrigation/Bubblers, Desert Landscaping, Fruit Trees, Landscaped, Sprinklers Timer, < 1/4 Acre
Faces North
Story 1
Sewer Public Sewer
Water Public
Construction Status Resale,Very Good Condition
Schools
Elementary Schools Walker, J. Marlan, Walker, J. Marlan
Middle Schools Mannion Jack & Terry
High Schools Basic Academy
Others
HOA Name Old Vegas Manor
HOA Fee Include Association Management
Senior Community No
Tax ID 179-34-512-048
Acceptable Financing Cash, Conventional, FHA, VA Loan
Listing Terms Cash, Conventional, FHA, VA Loan
Financing Cash
Read Less Info
Want to know what your home might be worth? Contact us for a FREE valuation!

Our team is ready to help you sell your home for the highest possible price ASAP

Copyright 2025 of the Las Vegas REALTORS®. All rights reserved.
Bought with Thomas Grambo More Realty Incorporated







